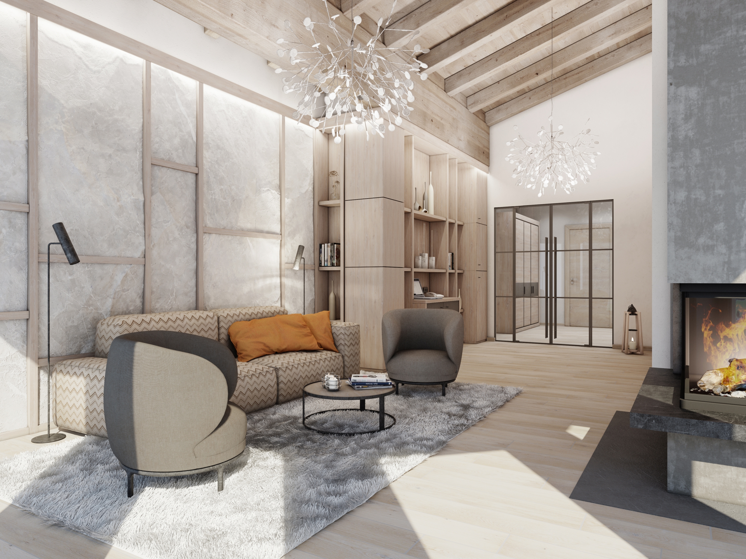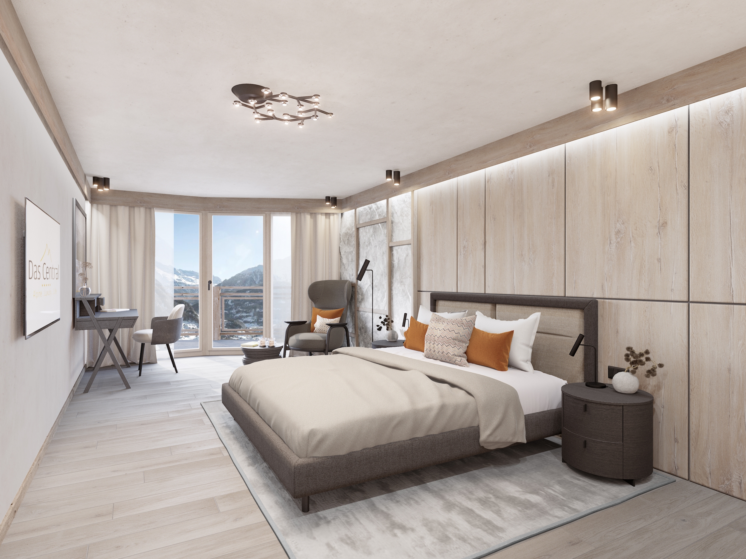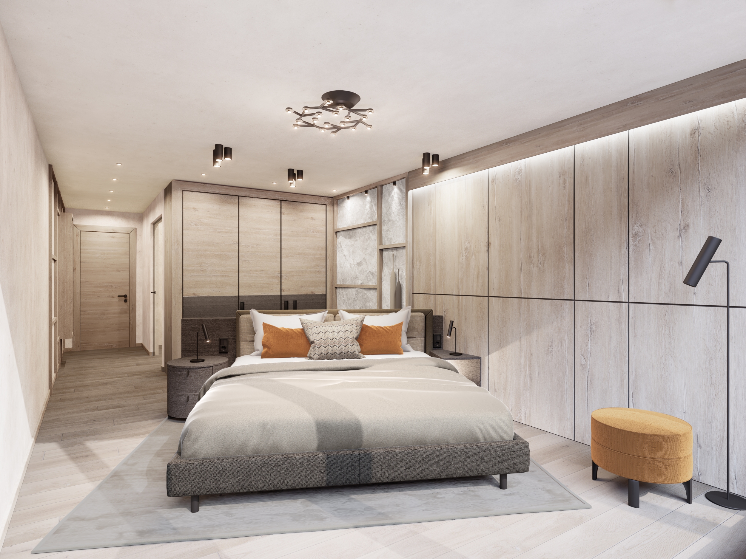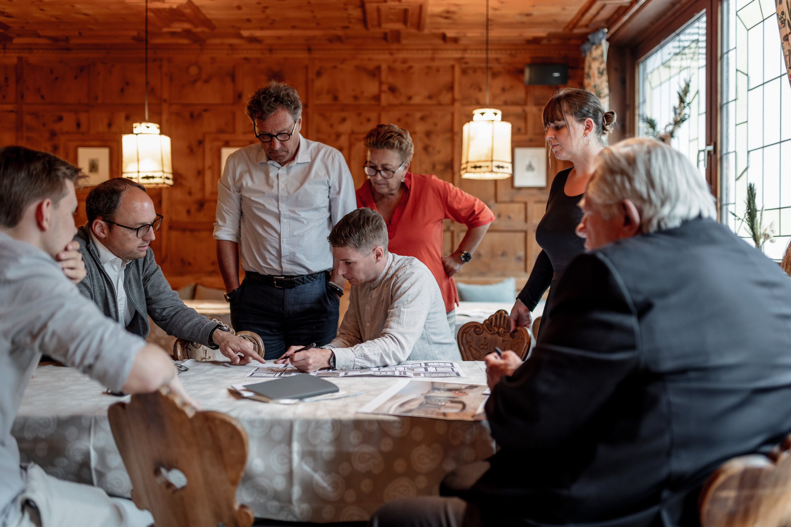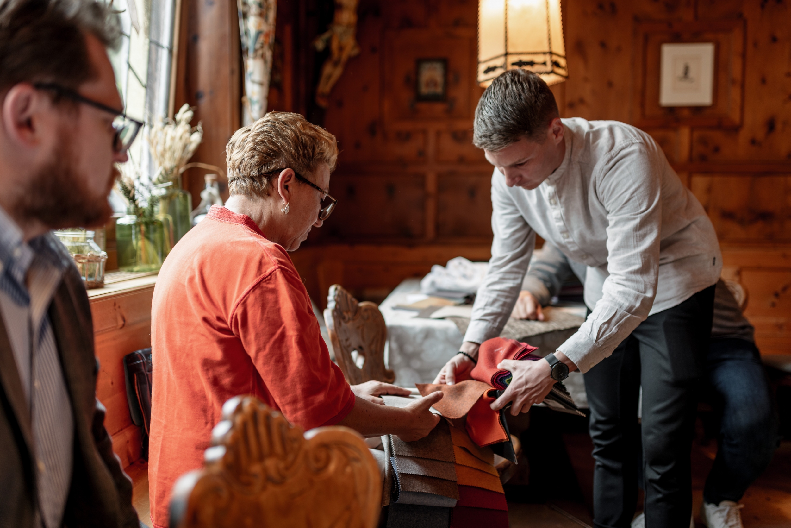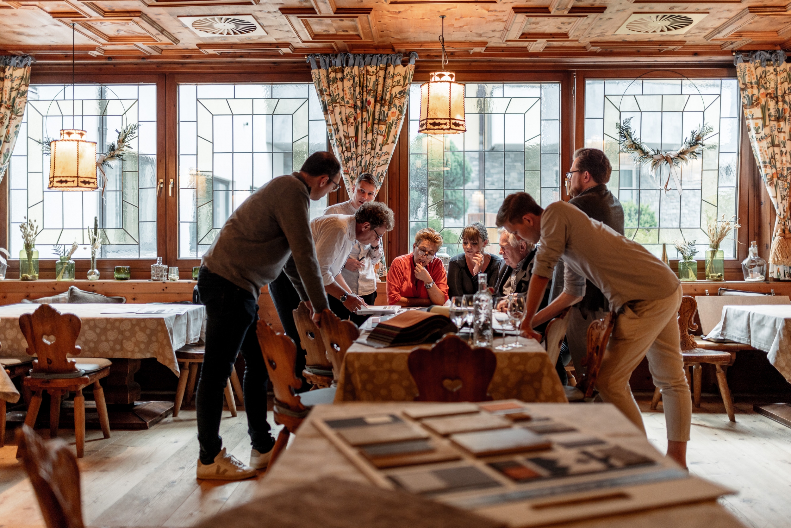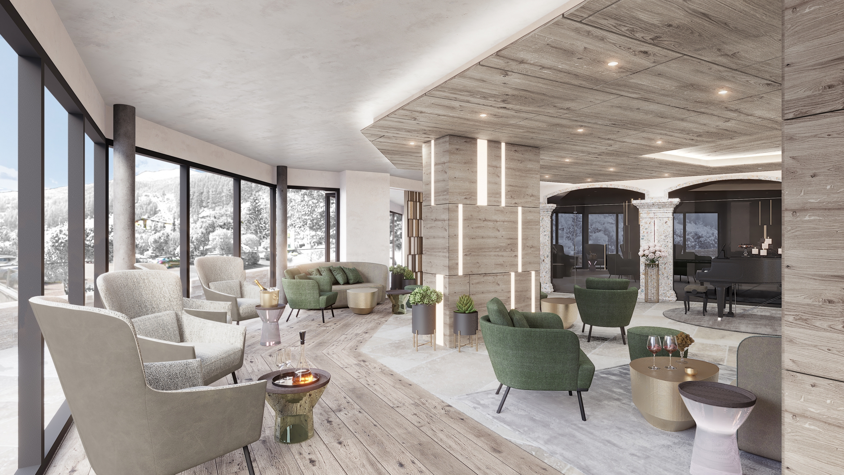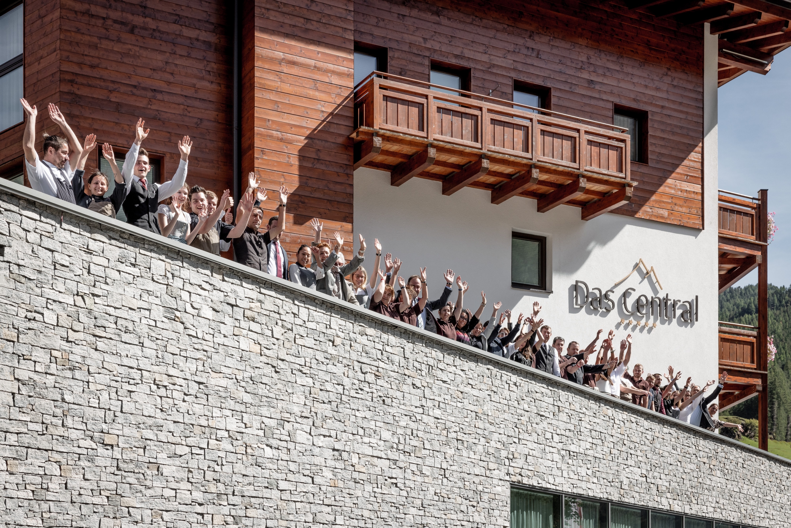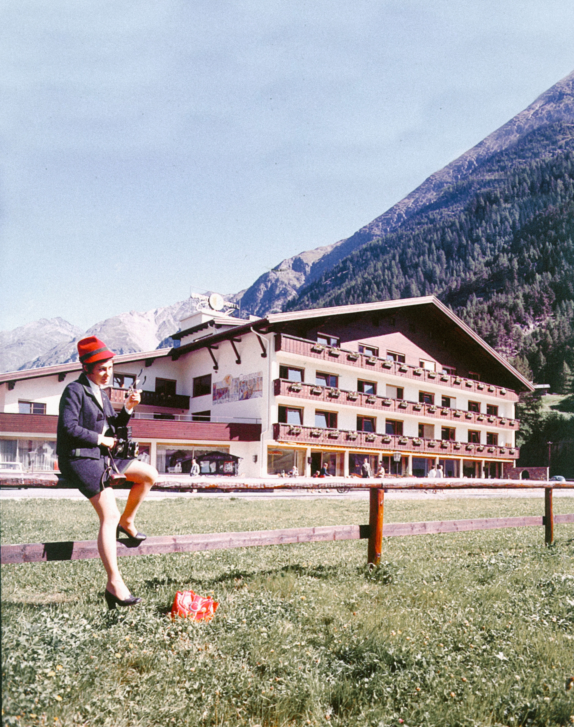Private spa zone, exposed roof truss, lots of daylight: It will look beautiful!
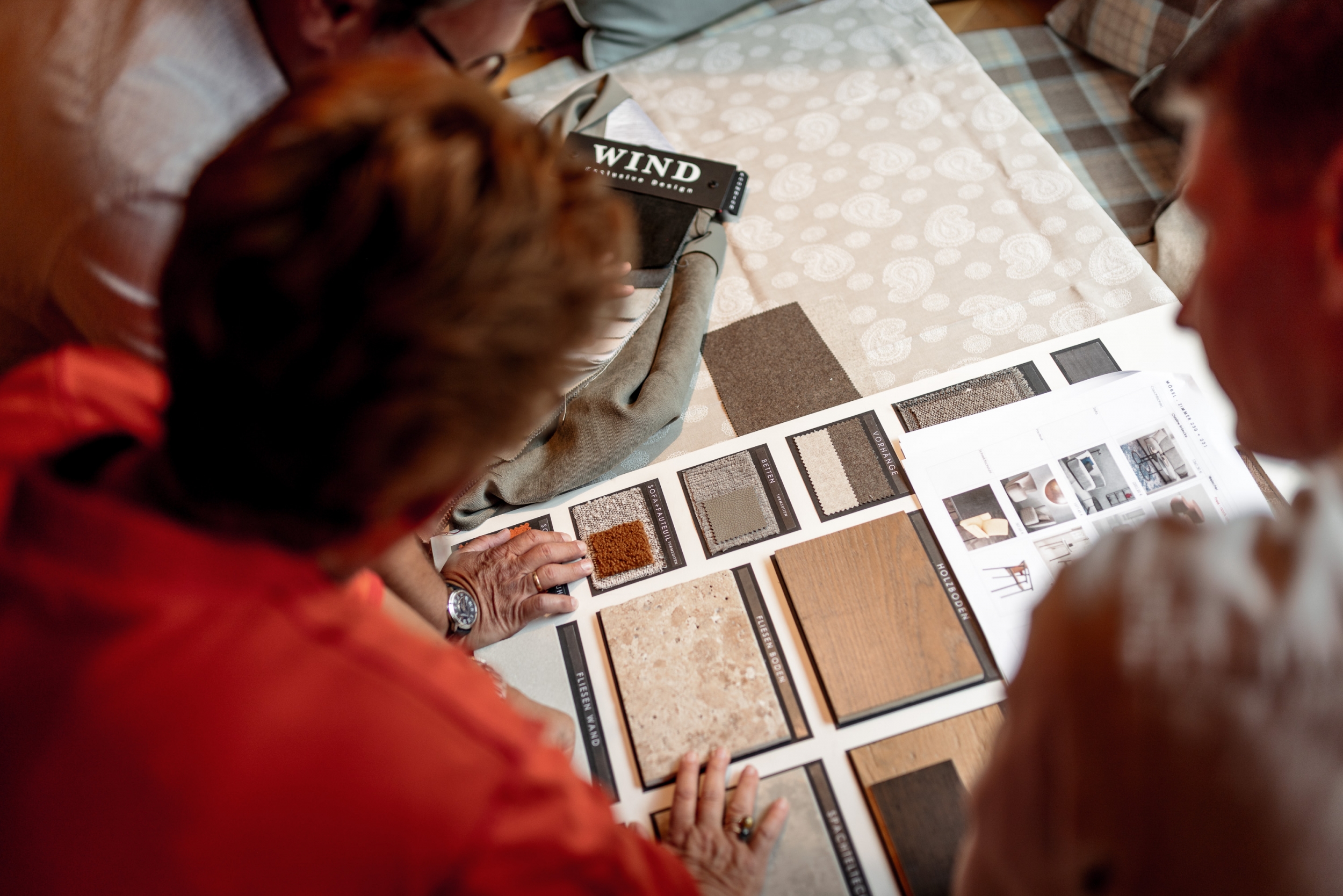
With a love for detail
It’s all in the details
31 favourite places shine in new splendour
When we in Das Central redesign our rooms and suites, there is a lot of decision-making and even more preparation time going into this: Almost four years we tweaked ideas for the current rebuilding, pored over plans, selected materials and even built sample rooms, so that in the end each and every detail is consistent and harmonious.
Well-planned from A to Z
Rebuilding in a hotel like the Central requires one thing above all: Elaborate planning, because the period between our peak seasons is short. “That’s why we started work on initial ideas for redesigning our rooms and suites already back in 2019”, says host Angelika Falkner. Two years later, in 2021, we then even built sample rooms. “This allowed us to incorporate feedback from guests and the experience we gained.” A huge effort and investment, but it’s all worth it in the end: After all, the new rooms and suites are meant to become our guests’ favourite retreat.
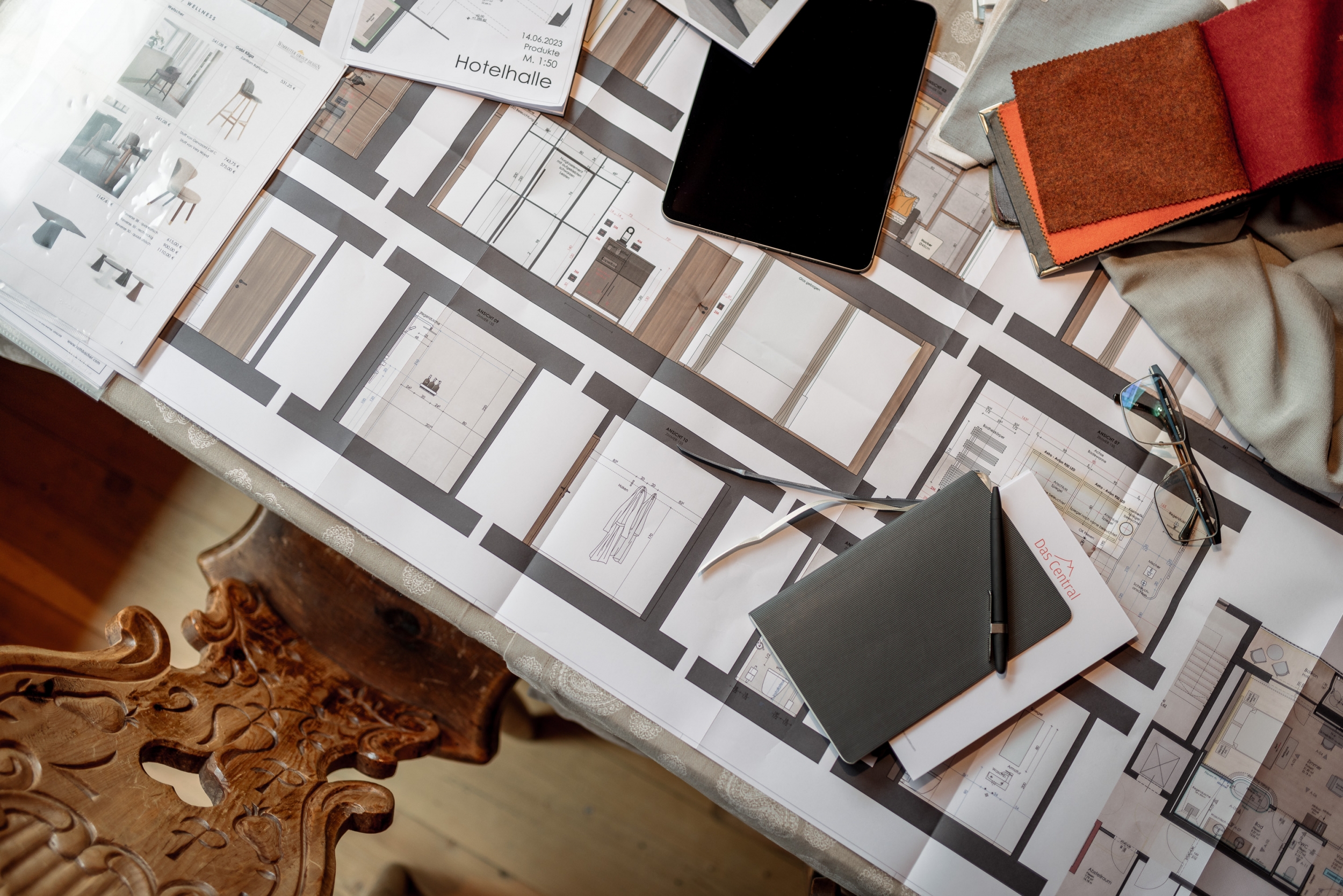
Strong together
The actual rebuilding then began right after the 2023 winter season. Immediately after the successful Wein am Berg-days, the first construction crews moved in – and have been working flat out ever since, in order to complete this challenging construction project in the short period available. For this, the Central-Team prefers relying on partners from the region: This keeps communication paths and travelling short, practical and we can support local trade.
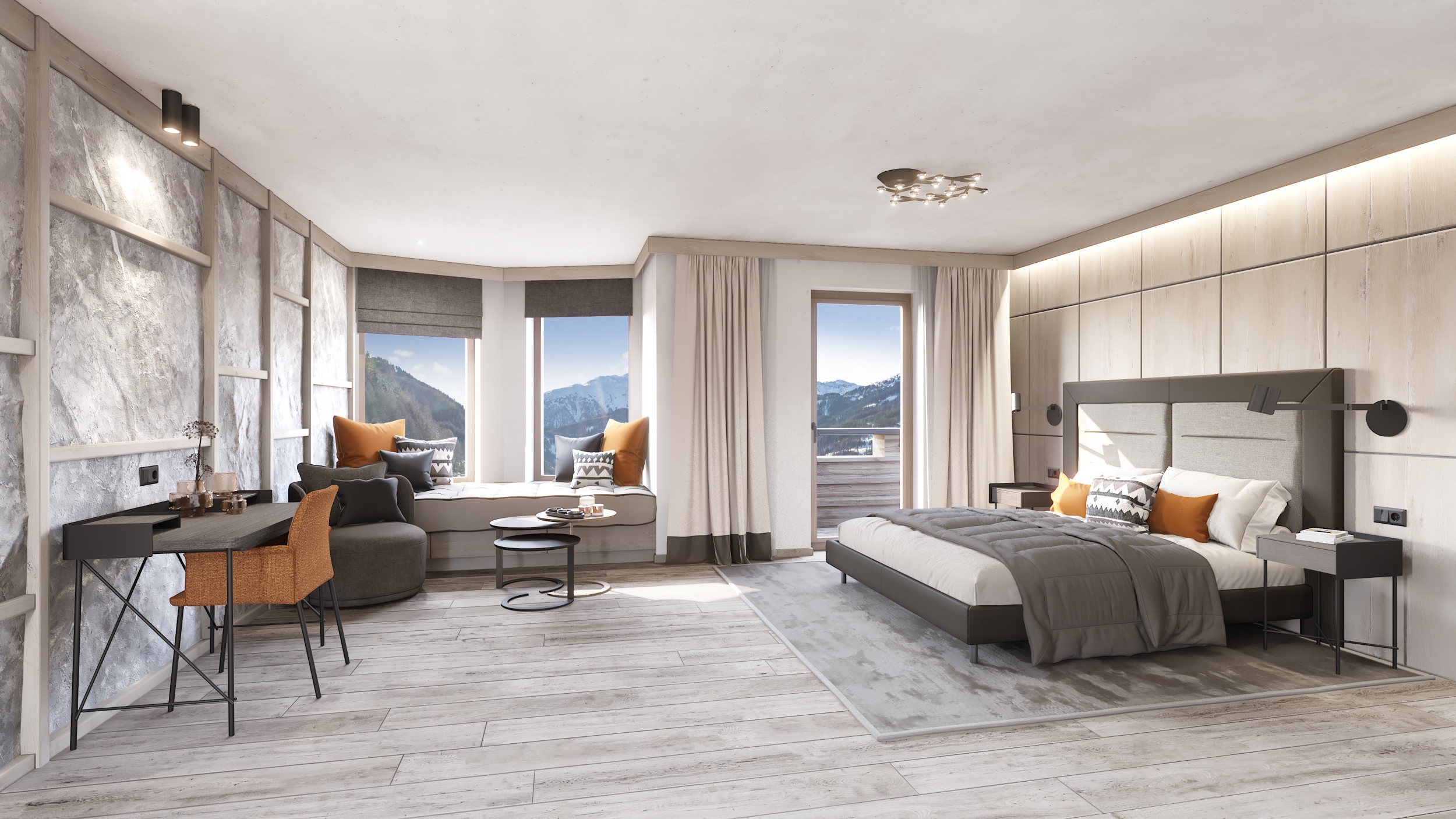
What to look forward to
A first look at the new premises.
Altogether, 31 rooms and suites will be rebuilt and renovated by October. This includes the newly designed wellness suites with a private spa: Here you will be able to relax in your own spa-loggia with a sauna and relaxation area right in your room. Furthermore, spacious Penthouse Suites are being built offering a particularly comfortable ambience and plenty of space with two bedrooms, open-plan living area and exposed roof truss. The Junior Suites Wildspitze in the former tower and the Junior Suites Gaislachkogl, some of which feature charming bay windows, also get to shine in new splendour. Our classic double rooms Brunnenkogl will also soon be given a breath of fresh air: Here you’ll soon find bathrooms awash with light and an ambience to feel truly at ease in.
Inspiration from inside and outside
In our Central, which has grown for more than 50 years, always changed to keep up with the times while combining the traditional with the modern, it is not all that easy to decide on design, colours and fabrics. What should the rooms and suites look like? What fits in with the building? “We have worked intensely on developing a style that reflects our values. Modern yet cosy, with a strong Alpine aspect, with natural materials and lots of space, that was our vision”, says Angelika Falkner. “Ultimately, we decided on natural colours and timeless furniture; as enduring as the Central. This is complemented by small, bold and surprising orange details to catch the eye and capture the spirit of the time. With lots of love for detail we have given each and every room and suite special features to lend them their very own character.”
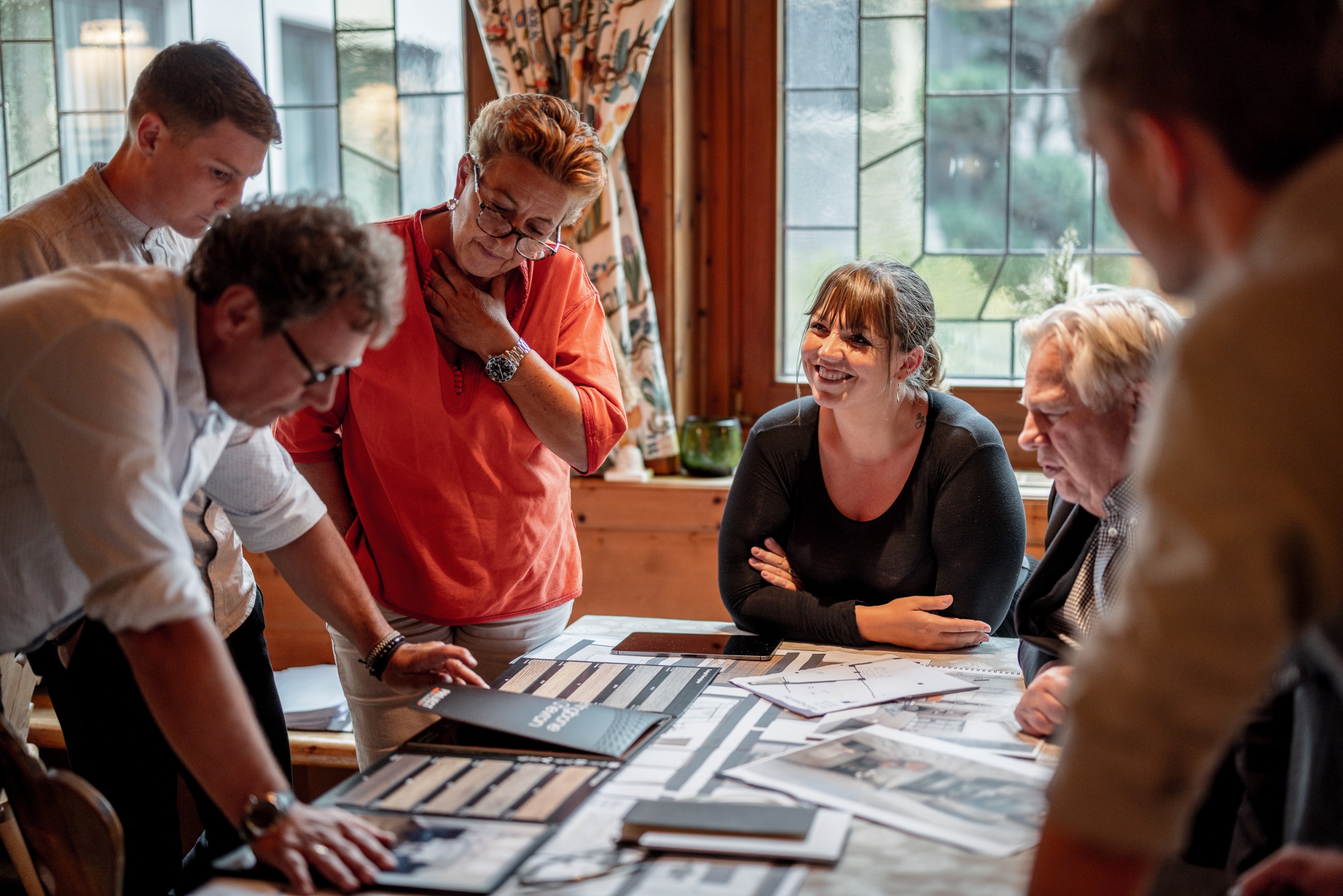
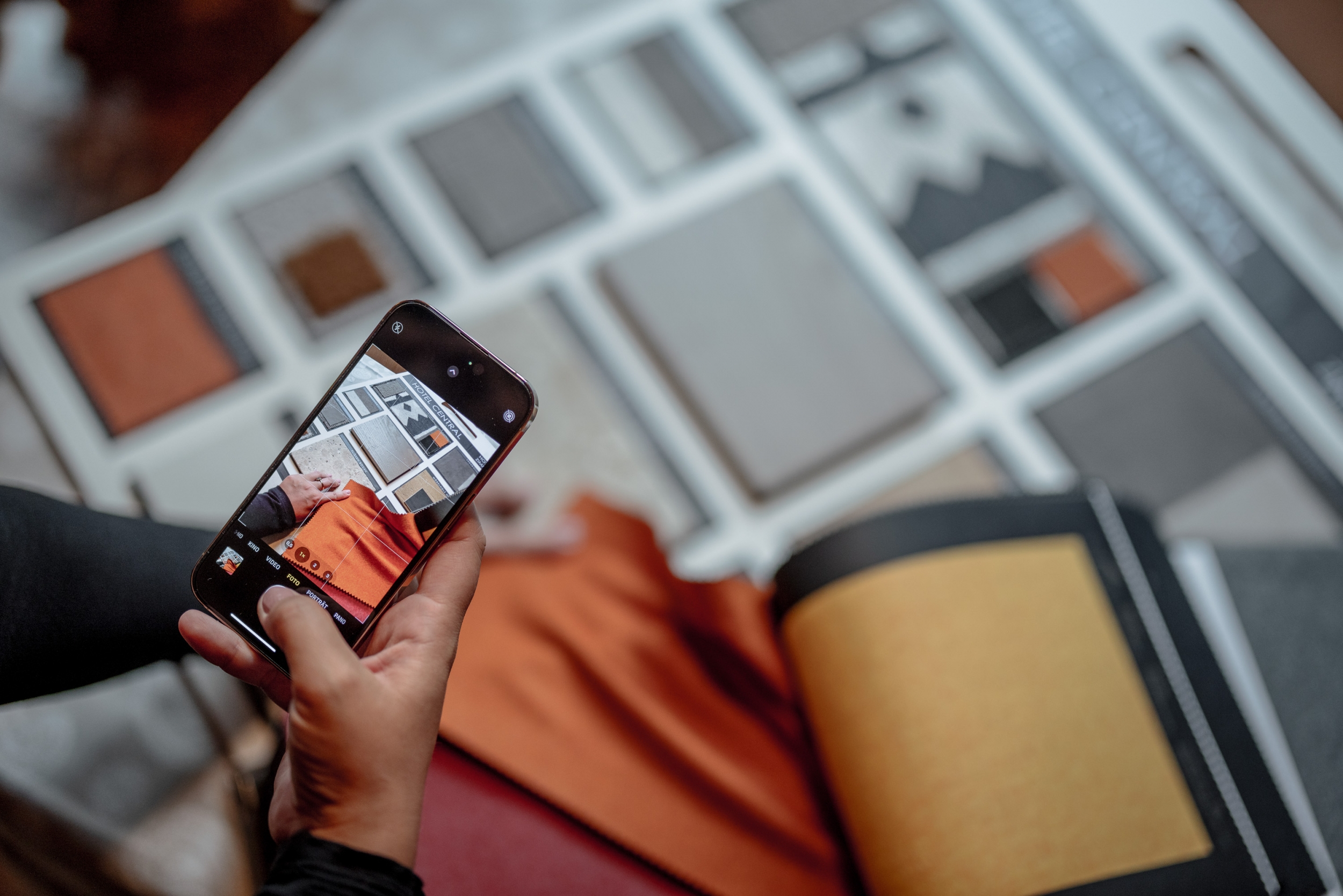
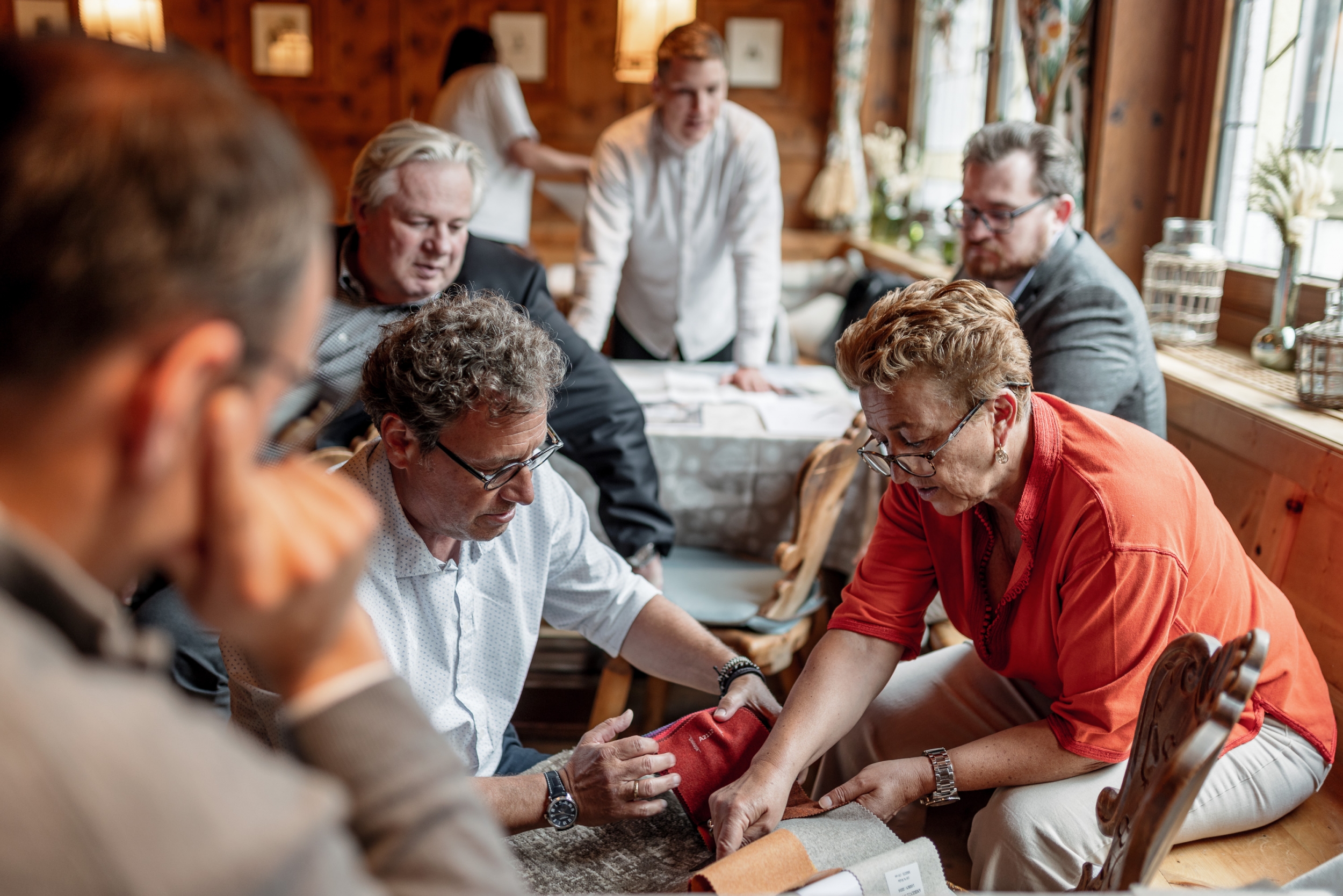
Sleep comfort and light
An important aspect in all rooms was the matter of sleeping quality. “Here we decided on premium box-spring beds and reversible mattresses with two hardness grades. Softly bedded and covered by duvets and with the optimal pillows from our pillow menu, there is thus nothing in the way of your peaceful night at 1,370 metres above sea level”, hotelier Angelika Falkner rejoices. Great focus was also put on the lighting design. “In order to create optimal light conditions and thus a pleasant ambience we commissioned a lighting designer to create a special concept”, says the Central host. The lighting in the individual rooms and suites is individually adjusted to the different times of day and requirements, supplemented by handy reading lights and optimal lighting in the bathroom.
